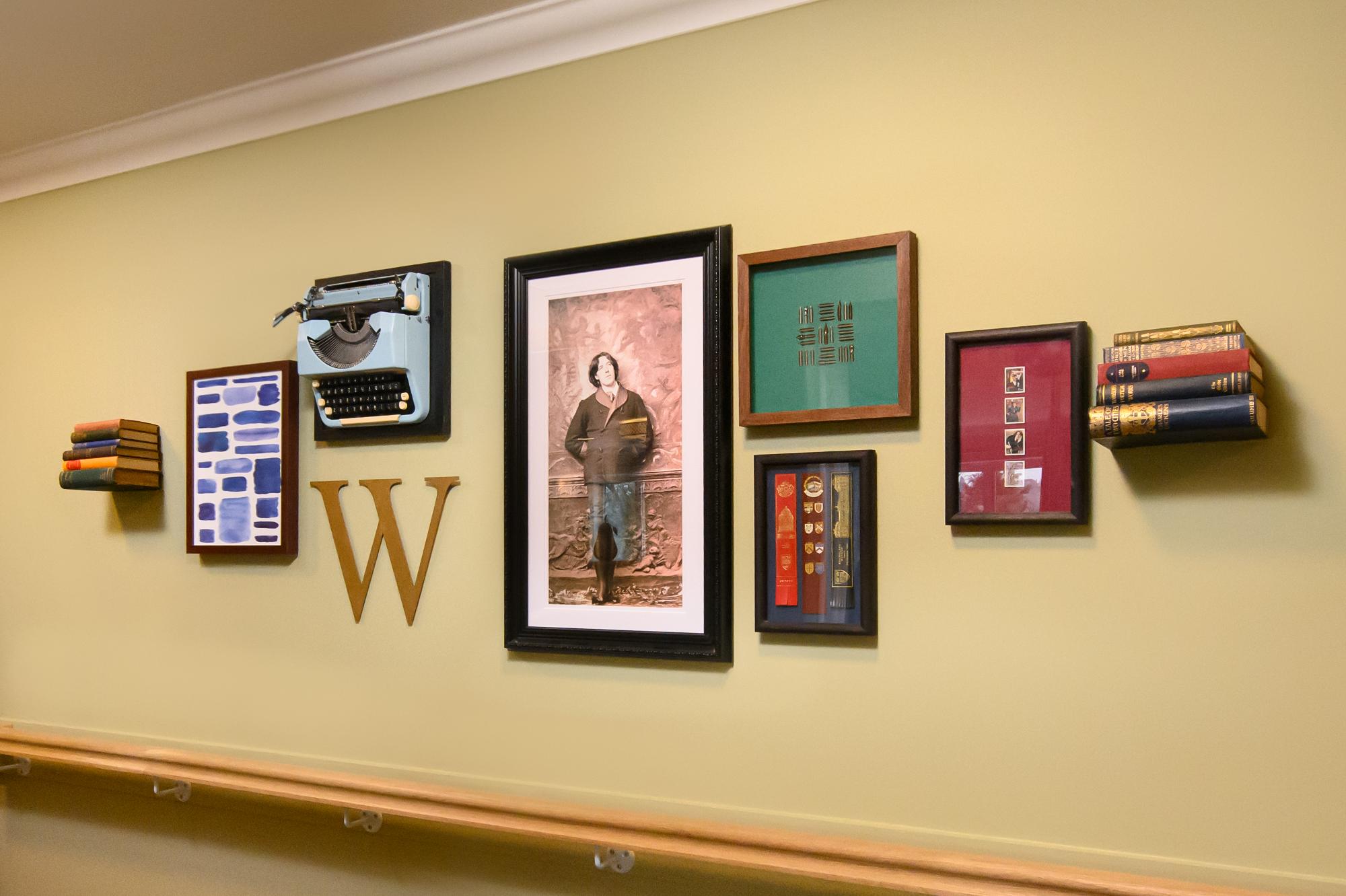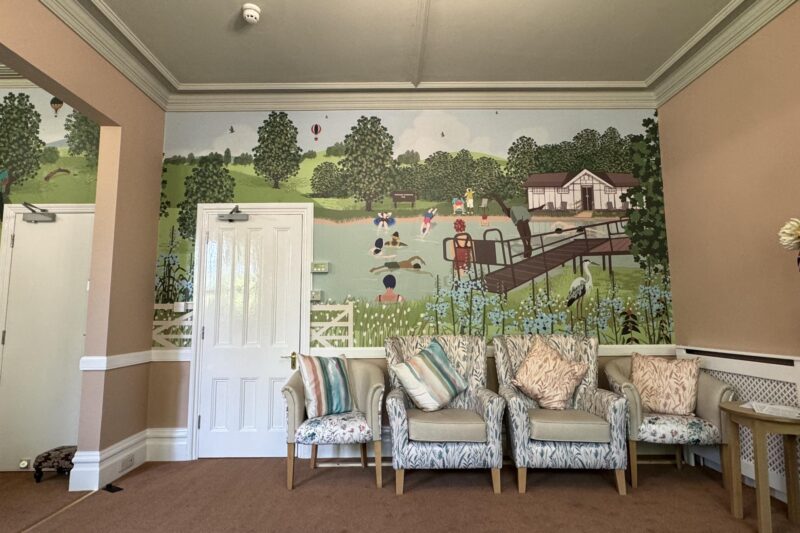In the picturesque area of Wheatley, Oxfordshire, a new build care home stands as a testament to the fusion of aesthetic appeal and functional design. This project, operated by the Order of St John Care Trust (OSJCT), showcases the innovative interior design work of Diana Celella, an esteemed, international award-winning interior designer with a rich background in healthcare design.
Diana Celella, the driving force behind Drawing Room Interiors, brings a wealth of experience to this project. Graduating from Teesside University in 1986, her journey began at Claude Hooper, where she worked on pioneering retirement living projects. Her career has spanned various sectors, including residential, hospitality, healthcare, education, and workplace design. Over the past 20 years, Diana’s focus has predominantly been on healthcare design, driven by her passion for evidence-based design aimed at enhancing residents' dignity, independence, and confidence.
The new care home project in Wheatley began with a competitive tender process, the successful bid marking the beginning of a rewarding collaboration with OSJCT, where the vision of a comfortable and aesthetically pleasing environment for residents came to life. Building a strong client relationship was crucial for the success of this project. Diana and her team engaged in numerous meetings with the client to thoroughly understand the requirements of the end-users, the staff, and the operational aspects of the care home. A significant challenge arose when the main contractor, CastleOak, went into receivership partway through the project. Despite this setback, clear communication and a steadfast focus on delivering a high-end yet homely feel within budget constraints remained a priority. Incorporating local elements and themes ensured the design resonated with the community and the residents.
The primary design consideration was to create a space that balances aesthetics with the functional requirements of a care environment. Diana’s concept was rooted in the local culture and history of Oxfordshire. Collaborating with local artist Valerie Petts, architectural paintings were transformed into bespoke wallcoverings and murals, enhancing wayfinding and adding a local touch. Unique, cost-effective designs were achieved by working with a wallcovering designer, Mark Forest, and fabric manufacturers, ensuring practicality and durability, critical in a care setting. Most of the curtain fabrics have been designed by Diana using the Panaz Remake software.
Resident comfort and safety were at the forefront of the design approach. Solutions for residents living with dementia, such as easily covered mirrors, were integrated without compromising on comfort or aesthetics.
A walkthrough of the project reveals key spaces designed with purpose and care. The reception/bistro area serves as the front of house, featuring a bespoke mural by Valerie Petts and panelled walls inspired by the local arts and crafts movement. The corridors on each floor feature bespoke lattice wallcovering designs and large murals of local artwork, aiding wayfinding with local themes such as literature, fashion, and science. Each corridor is themed to reflect local culture, with literature featuring Oscar Wilde, and Stephen Hawking's science leading to an astronomy theme with a telescope.
The hair salon, designed to feel like a high-street salon, includes custom cabinetry and biophilic décor, providing a relaxing environment for residents. The private dining room offers an intimate space for gatherings, with dementia-friendly design elements. The ground floor lounge/dining room is divided into smaller, more intimate zones using room dividers, enhancing the dining experience and aiding acoustics.
Additional spaces, including a library/cinema and an activity room, were designed to enhance the lifestyle and community feel within the care home. These spaces aim to create a sense of normalcy and engagement for residents, encouraging social interaction and providing varied activities. Each space blends seamlessly with the overall aesthetics while meeting specific functional needs, thereby enhancing the overall quality of life for the residents.
The selection of suppliers was essential for the project's success. Collaborations with Juniper Partnership, Sylvan, Dynasty Wallcovering, Teal, Shackletons, Furnish and Bridge, Tektura, Dan Flooring, and Altro ensured the designs were accurately interpreted and implemented, with products contributing to the project's goals of durability, comfort, and aesthetic appeal.
Despite challenges such as the contractor's receivership, the impacts of COVID-19, and Brexit, Diana's team, working with the OSJCT procurement team, implemented value engineering strategies to manage costs without compromising design quality. Effective communication and flexibility were crucial in navigating these obstacles, ensuring the delivery of a high-quality care environment.
In conclusion, Diana Celella's interior design for the new care home in Wheatley stands as a model of how thoughtful, evidence-based design can create spaces that are both beautiful and functional, meeting the unique needs of residents while fostering a sense of community and home.




