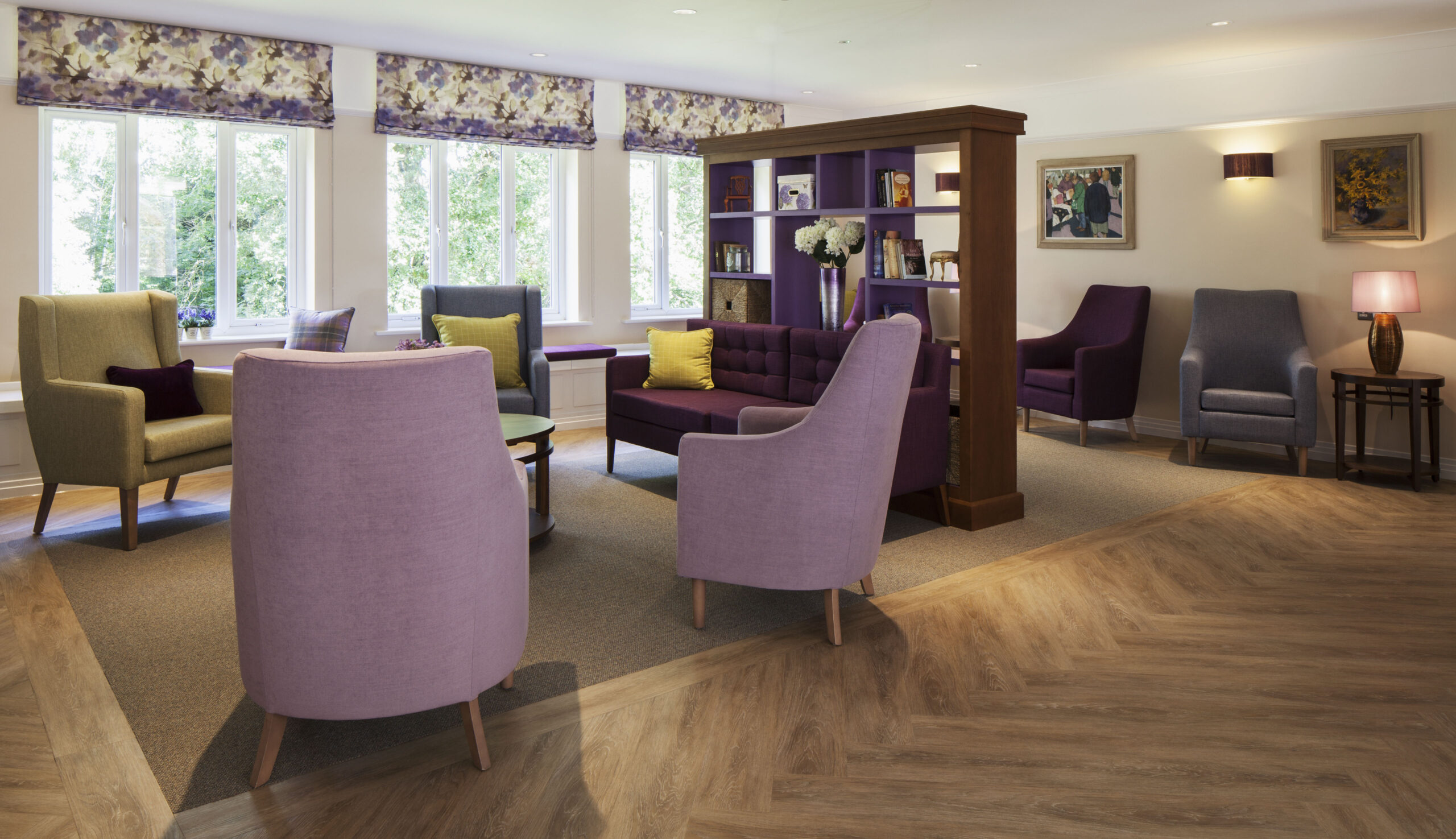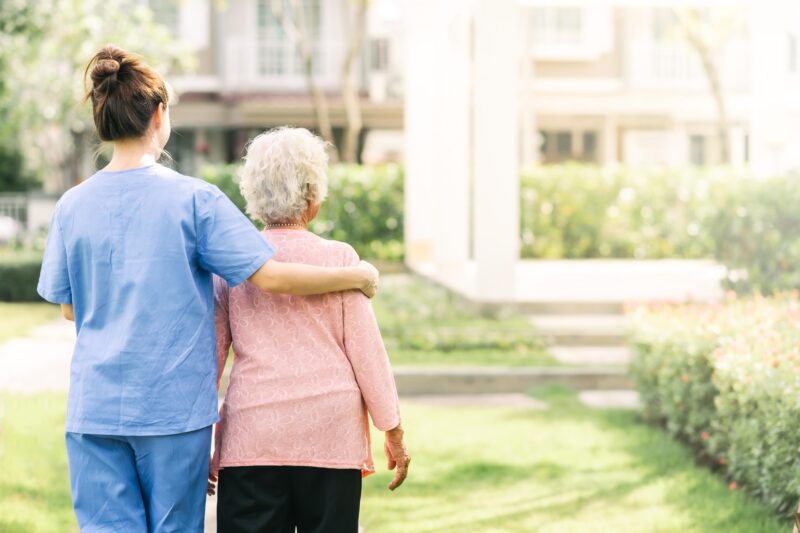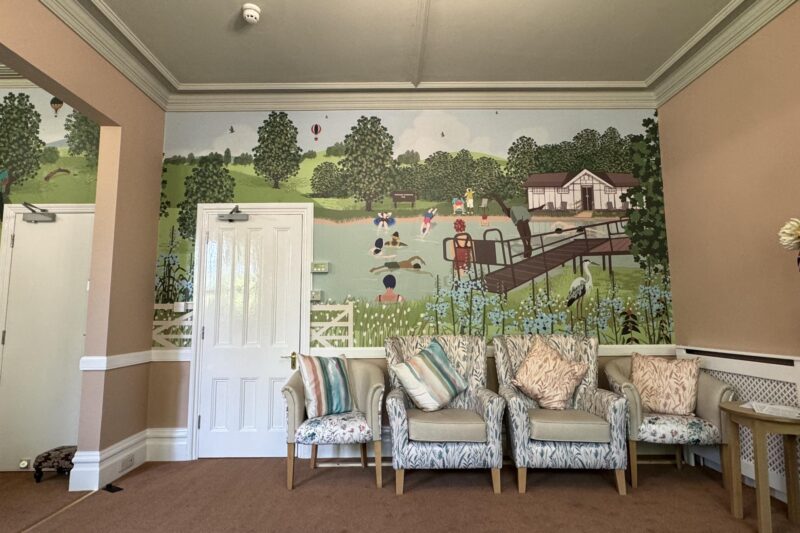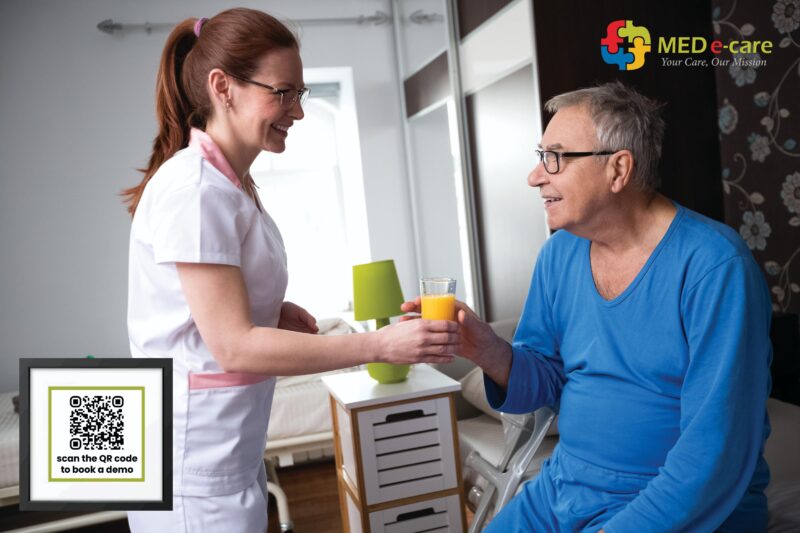Lori Pinkerton-Rolet PPBIID, Reg. ID, IIDA
Founder and Podcaster-ThirdAge.Design
Director-Park Grove Design Ltd.
When MRSA is mentioned what springs to mind is isolation of a particular resident returning from hospital and burning a mattress. MRSA was first identified in 1961, but didn’t really effect care environments until the 1980’s. In the nearly 30 years of research and work in this sector, with the exception of mattress stores, I’ve never been asked to design specifically with MRSA in mind. It’s taken until the Covid-19 pandemic for our sector to re-evaluate the way in which isolation management within these facilities is incorporated into new builds and retrofits. During the 2021 Covid peak, more than 400 UK care home residents were dying every day. According to the PA news agency, deaths rose by 500% in one week alone. Within a single year this virus has impacted: space planning, person-to-person interface options, the sizes of units and wards, our relationship to biophilic design, surfaces, and even storage.
Space Planning
To meet CQC guidelines, Lounges are designed with one chair per resident. Clearly social distancing of 2 metres in not possible within lounges in most existing buildings, and as enormous open spaces are not particularly ‘homely’ this is not likely to be a key feature of our new builds either. One option which appears to work in most settings is secured, yet movable room dividers. Something as simple as an IKEA open shelving unit can have Perspex or another surface fitted to one side to work as a particulate barrier while still allowing people, and staff to see one another; a valuable asset in preventing resident loneliness.
Person-to-Person Interface
Age UK has said that 60% of people in care typically receive no visits at all---and that was before the pandemic. Maintaining contact with loved ones, when possible is an obvious benefit to all stakeholders so entryway barriers, both temporary and permanent sprung up immediately. Yelling though a glass panel was never ideal, and being able to provide visiting guests with a comfortable space in which to visit was difficult. Going forward we’ve seen plans for ‘transitional spaces’ designed with open microphone speakers, and which can be used for other purposes, such as children’s play spaces, with easy supervision though the glass when isolation is no longer required. Technology which automatically notes the temperature of people entering a building has also proved helpful over the past couple of years.
Ward/Unit Sizes
Covid-19 has also brought the concept of smaller family-style units of around 10 people to the fore as smaller individual units can be put on lock-down, rather than an entire facility. This also helps to break up the more institutional model of care, while keeping economies of scale across the entire community.
Biophilic Design
The basic human requirement to engage with nature was also an unintended but positive consequence of the pandemic’s impact on care design. The removal of our ‘circadian’ rhythms has been shown in countless studies to have a detrimental effect on people’s mental health and increases aggression. Circadian lighting systems are one approach, but few revenue models support this benefit in individual bedrooms. If a resident is isolated in their own room, whether it be because of Covid, MRSA, or the flu, an unimpeded view to greenery or trees, and natural daylight, can be a game-changer. If private rooms have balconies the impact is greater. In fact, in the height of the pandemic some homes with balconies were able to conduct exercise classes from outside with individuals participating with others while still isolated.
Surfaces
Designers and architects have also learned a great deal from material scientists over the past couple of years. Both copper and silver have been proven to directly affect the DNA of viruses., and silver also have anti-microbial properties. While no one is suggesting using silver as a finish, materials imbedded with silver particles are becoming easier to source and can now be considered as part of any new build or retrofit.
Storage
Finally, no one wants to scramble PPE ever again! The old model of regular deliveries with no contingency is over. Let’s face it, historically there is never enough storage as it is, (otherwise most assisted bathrooms would not be filled with hoists and incontinence pads). While storage in new builds does not provide a return on investment, in most circumstances an attractive, dry, and secure storage shed somewhere on the grounds might be an appropriate response.
These are just a few of the design developments to emerge in response to Covid-19, and all of us learn and evolve in response to challenging situations. To discover more, including global design interventions, go to the thirdage.design website for research links, and to listen to our free monthly podcast-- sharing information to improve senior environments.




